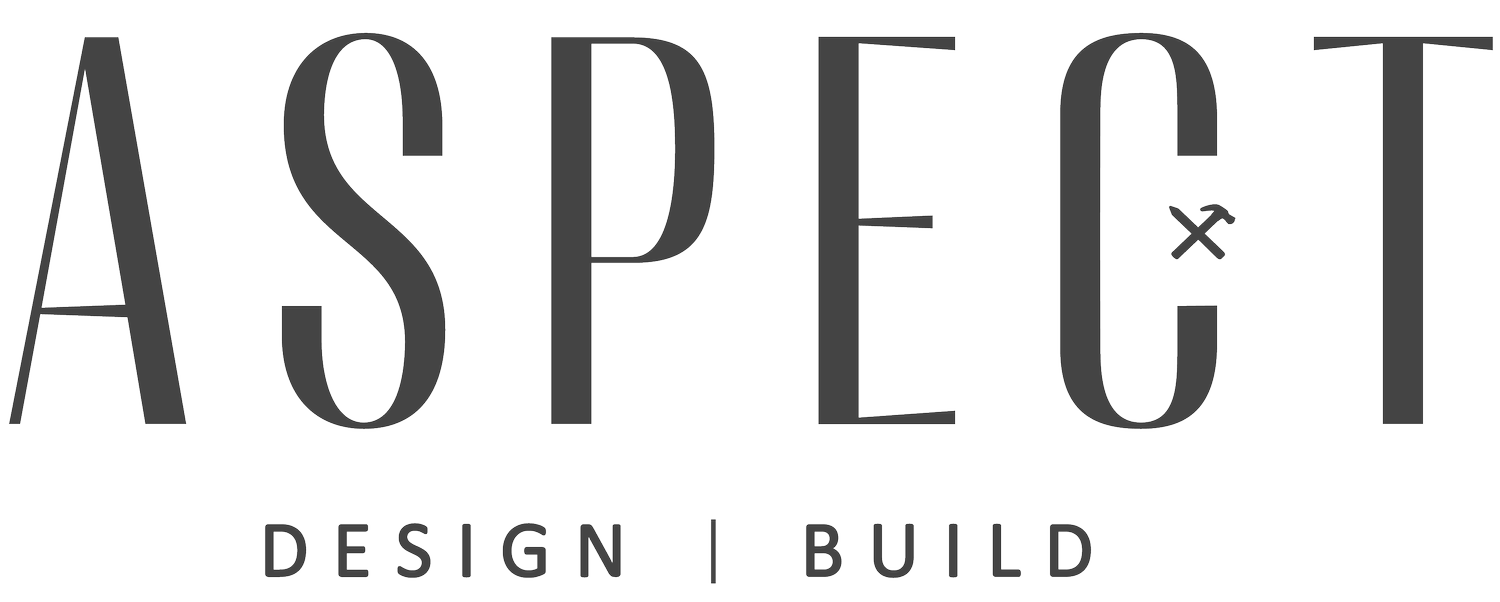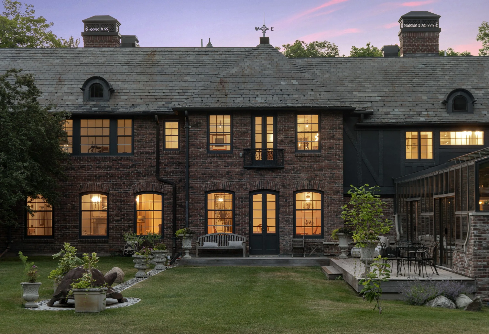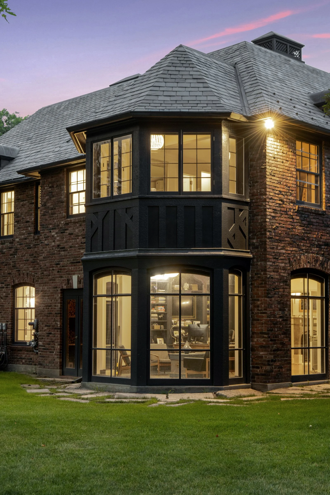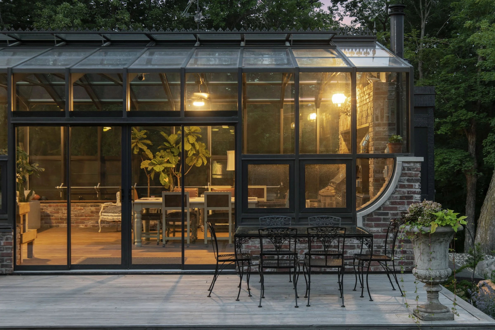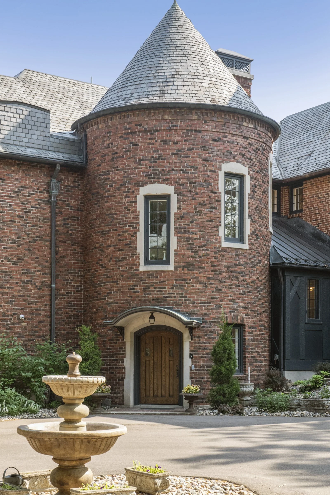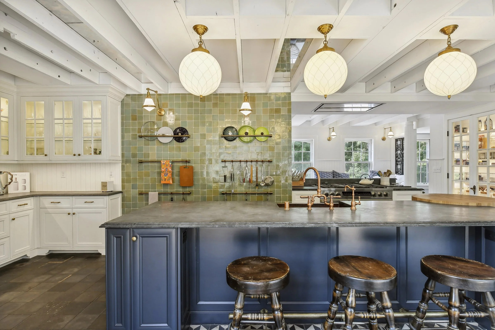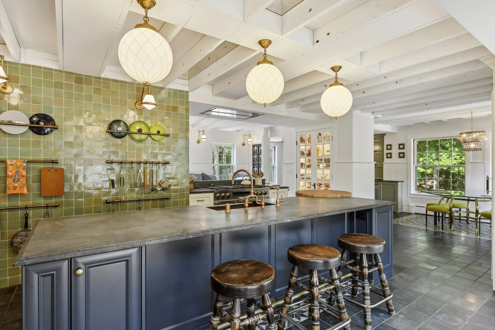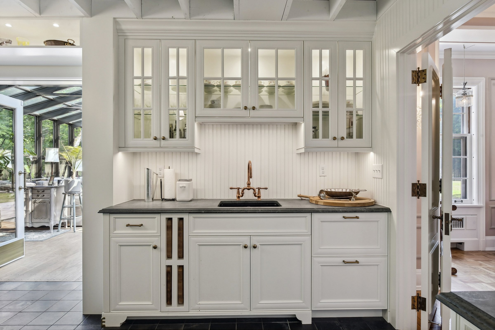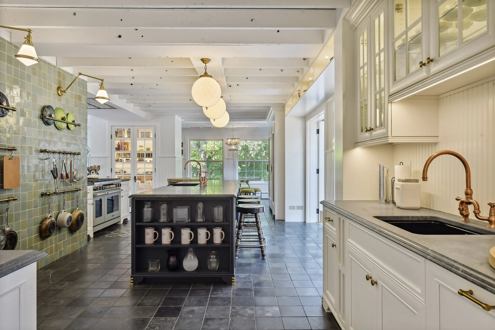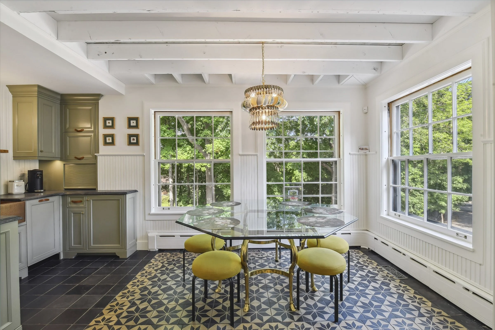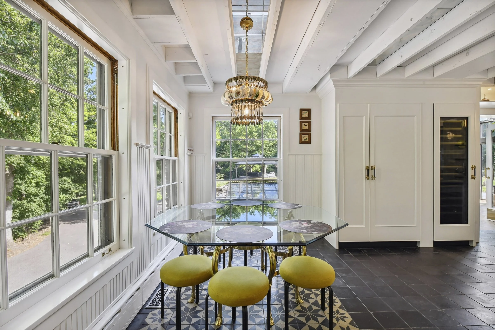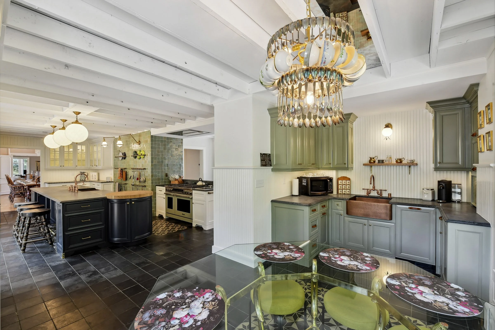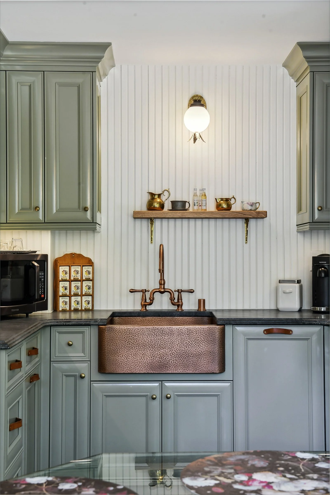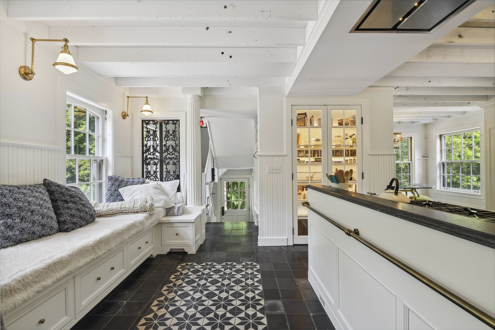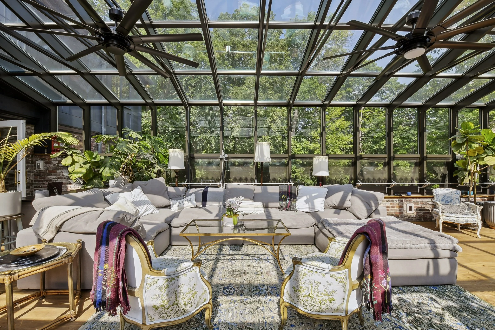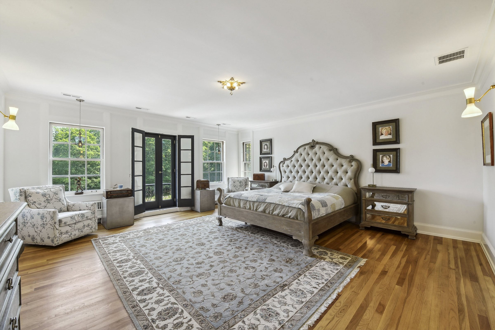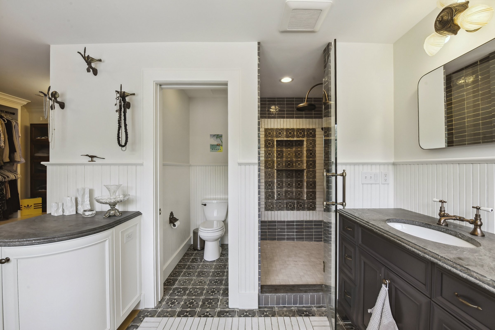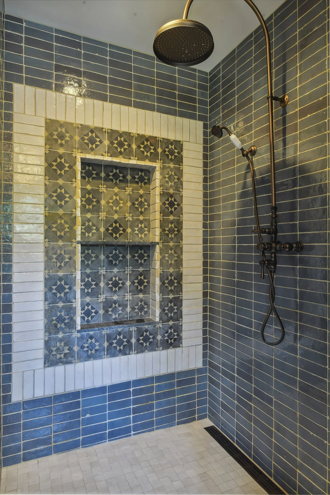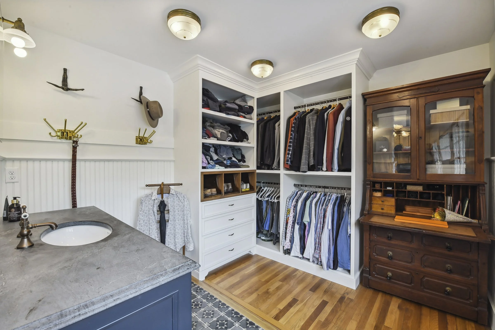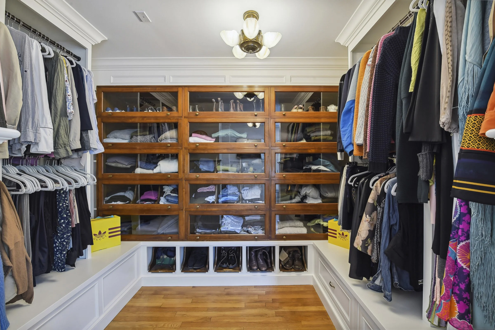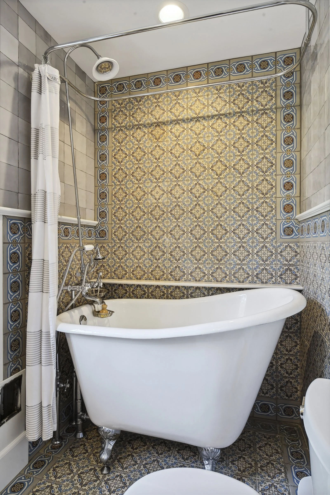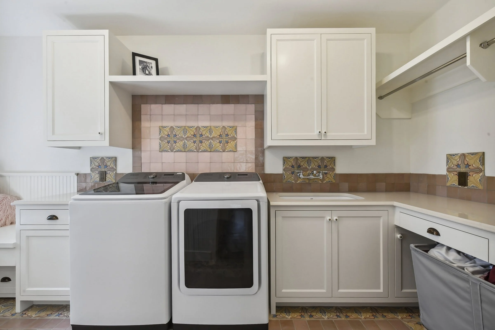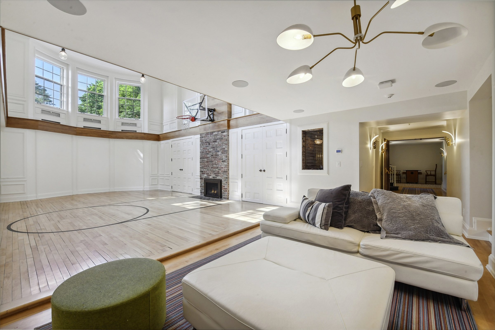THE STEADFAST RESTO HOME
The home is a ten thousand square feet MacMillan estate built during the Depression. The project was a beast of a restoration; we touched every inch of the home repurposing elements like trim, cabinetry, doors, hardware, and many other elements. If it was original, we kept it, and found a use for it. Our client was deeply invested in authenticity; she challenged us to remove, restore, and reuse all original elements and she scoured architectural reclaimers like Bauer Bros and Architectural Antiques for antique pieces to be incorporated. Original elements included windows and doors, steam boiler heat and radiators, slate tile roof, and incredible full-height window panels that recess through the office’s terrazzo floor. We converted a dingy basement and original library into a two-story gym, lounge, and wine-tasting room. We removed the pool, patio, and garage reclaiming the existing brick and built the intriguing conservatory with outdoor cooking and lounge with deck and garages below. The home stands the test of time and is loaded with century-old one-of-a-kind features.
